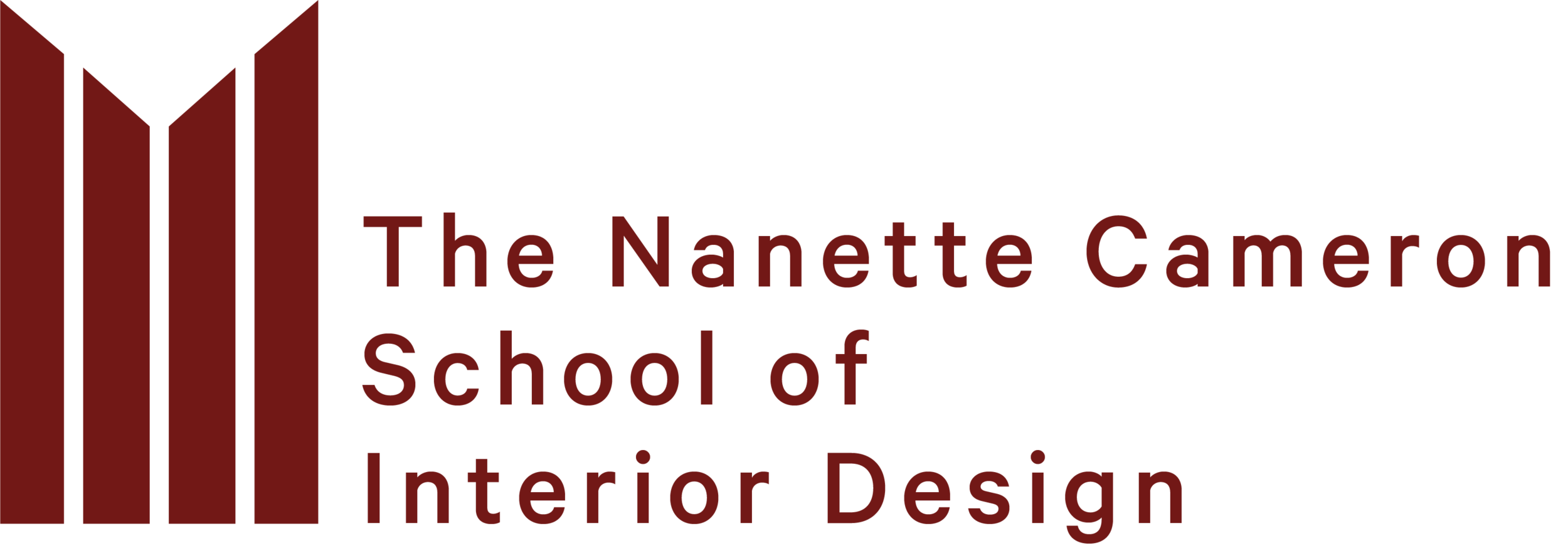SketchUp
Our SketchUp classes are an additional extra that our students highly recommend. SketchUp is a drafting software that helps you to draw floor plans, elevations and 3D models digitally.
The classes are specifically designed and written to support the learning taught throughout the year.
These are provided in two formats:
Online videos with email support
Course One - Living Room design and introduction to Layout
Course Two - Developing Kitchen and Bathroom to produce working drawings
In-class workshops
We offer in class workshops where students can bring their questions to class to have assistance from our tutor. Please note that it is important to have completed some of the video work to attend these workshops.
Workshop times for 2025 will be advised. Please enquire for pricing.

