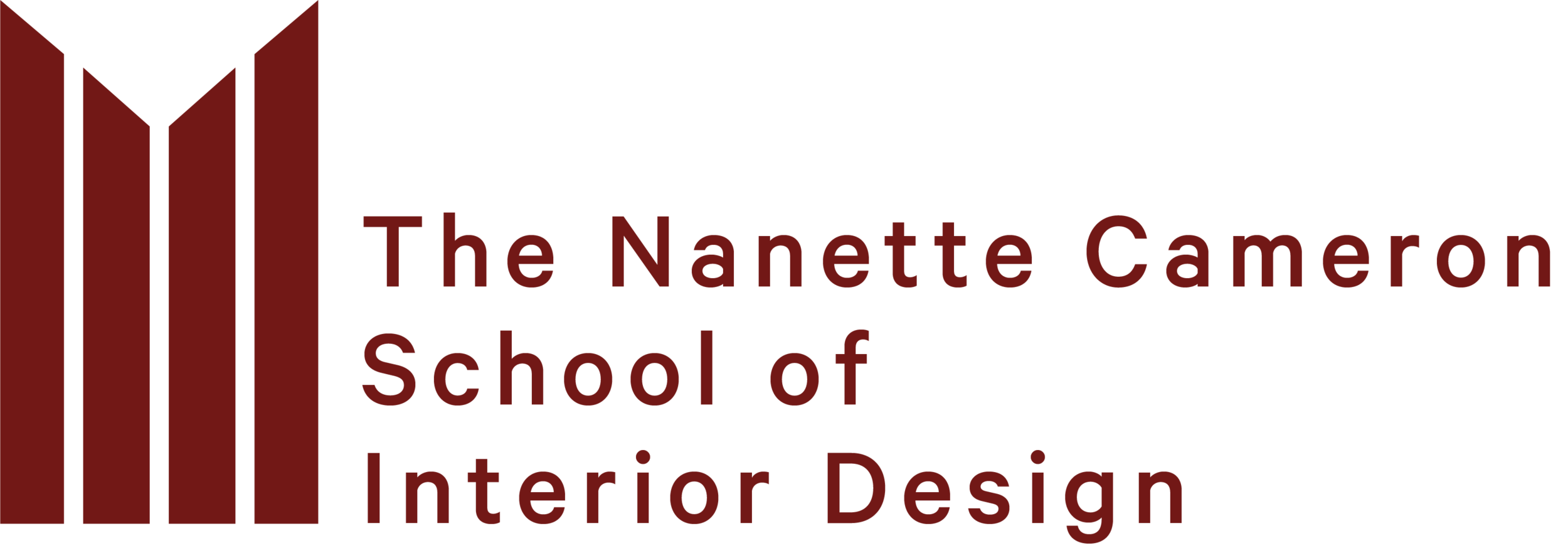Semester 2
Students attend one class each week:
Tuesday 10.00am - 12.30pm, OR
Wednesday 6.30pm - 9.00pm
2023 course dates: 18 July – 19 September, and 10 October – 5 December
Building upon the foundational design knowledge taught in the first semester, semester 2 covers the fundamentals of creating clever solutions for a variety of residential spaces. Students will learn about design principles and apply these to domestic living spaces, bathrooms and kitchens. Semester 2 students are taught by interior and industry specific designers. Meet our tutors.
Interior Design for Residential Contexts
Module 4
In this term you will be introduced to a range of design and art principles that have been utilised to produce captivating interior spaces. You will be taken on a journey around the domestic interior, room by room. You will learn about line, form, light and space and their impact on a range of historical and contemporary design projects. The art principles of unity, balance, proportion, rhythm and contrast will also be explored as they relate to interior design. After gaining an understanding of these principles you will apply them to a diverse range of domestic design situations. This hands-on learning means that on completion of the course you will be equipped to lay out interior spaces for maximum enjoyment and fitness for purpose.
Bathroom Design
Module 5
This engaging term explores the historical development of bathroom design and introduces you to an array of contemporary examples by celebrated designers. In this hands-on course you will learn how to effectively plan a bathroom. Industry experts will discuss how lighting and building services can be integrated into your bathroom plan and an introduction to building services will be included. Visits to bathroom design showrooms will support your learning and will introduce you to a range of exciting new products to enhance your knowledge.
Kitchen Design
Module 6
In this term you will be introduced to principles for kitchen design. You will explore the fascinating history of kitchens to discover how the modern kitchen has evolved and how layout and planning affects efficient use and ergonomics. An in-depth study of surface treatments, hardware, appliance requirements and construction is undertaken. You will learn how to draw a comprehensive kitchen plan. Industry experts will discuss how lighting and building services can be integrated into your kitchen plan and visits to kitchen design showrooms will support your learning.
Major Project: Residential Design
Term 4
Runs 9 weeks
In this final term you will create a cohesive domestic interior working from a prescribed residential floor plan. You will consider the whole residential situation and select two spaces to develop. In this project, you will be supported in creating a strong design concept that will be developed using visual techniques of your choice. On completion of the course you will have a comprehensive design scheme for a domestic interior that includes plans, elevations and/or perspective drawings, plus a carefully curated set of mood boards.





