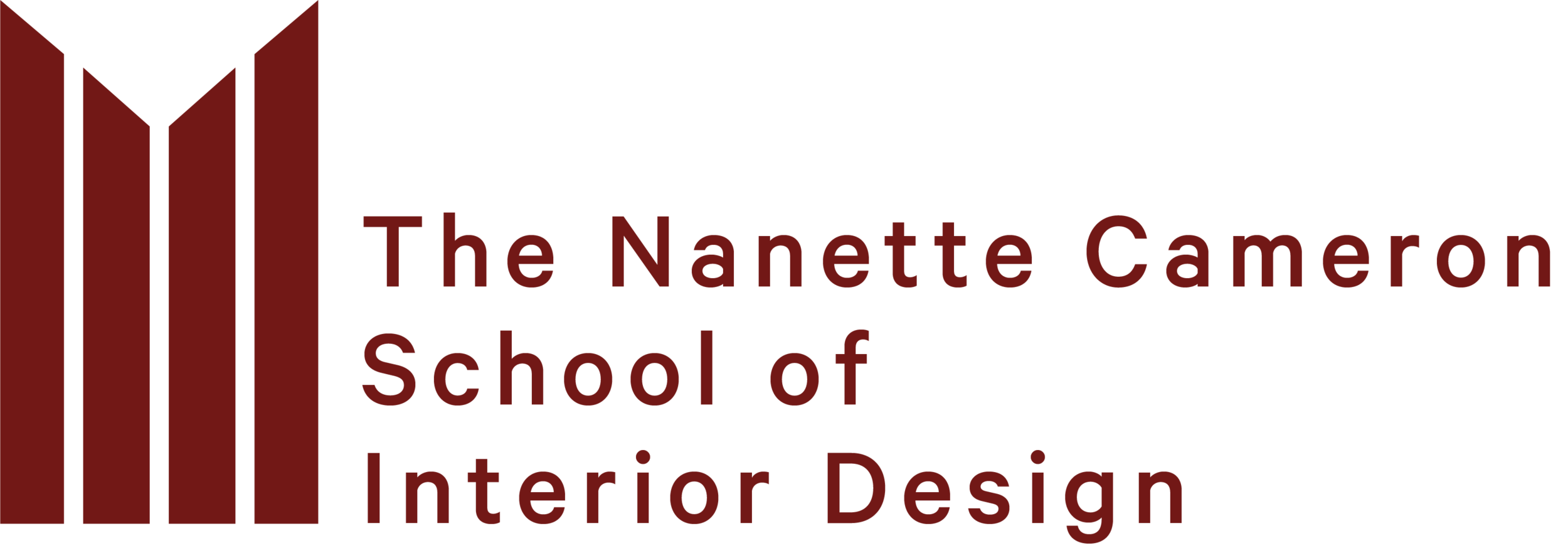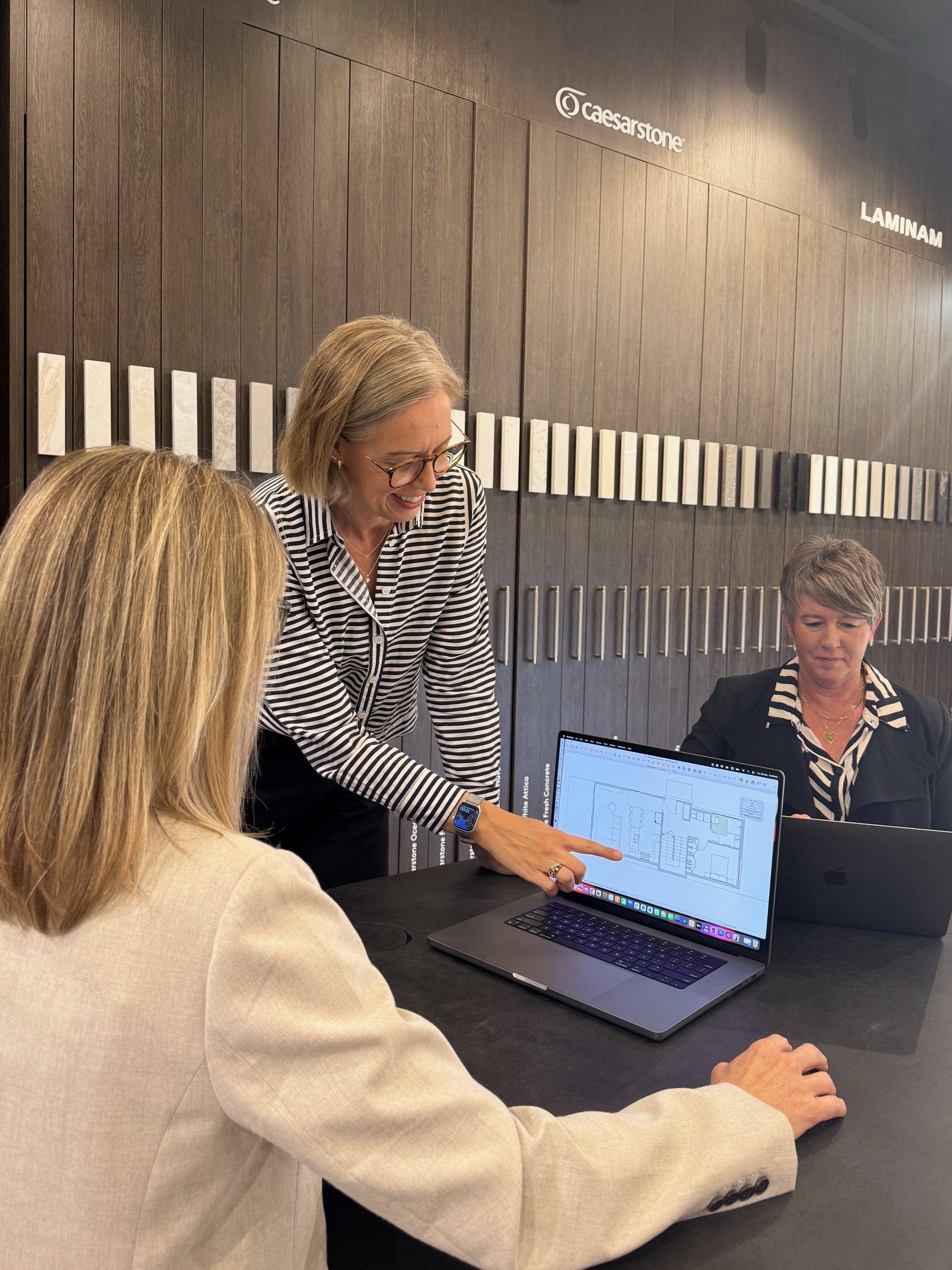With Victoria Gaylard
THURSDAY 5 & FRIDAY 6 JUNE 2025
10am – 3.00pm
$950
Enrolments close: Monday 2 June
This course is for design professionals who want to learn how to use SketchUp in 2D for spatial planning and furniture layouts - presented as a two-day intensive program.
This is a beginners course, so we’ll start with downloading SketchUp, and learning the SketchUp tools you’ll use the most. Then we will dive into drawing a floorplan for one or more rooms, placing furniture to discover what size and layout best suits the room. Finally, you’ll learn how to create design documentation that can be printed to scale and presented to your clients.
If you’re an interior designer or you work in other areas of the design industry and you want to learn a CAD program to complement your moodboards with spatial layouts and enhance your client presentations, please join us!
Requirements for the two-day program
Bring your own laptop that can connect to Wifi and mouse
You must have a confident level of computer literacy
SketchUp offers a free 7-day trial to SketchUp Pro - we will download this in class so you can maximise the trial period for your learning
What’s included in the course
Morning tea and lunch on both days - please advise of any dietary requirements
Very limited class size so there is plenty of time for one-on-one feedback
An online video course that will be available following the completion of the course. This summarises what you’ll learn in class so you have an ongoing resource to refer back to and refresh your memory with
SketchUp template files, including loads of furniture symbols, for you to use in your 2D drawings and presentations
By enrolling in a course you agree to the terms and conditions

